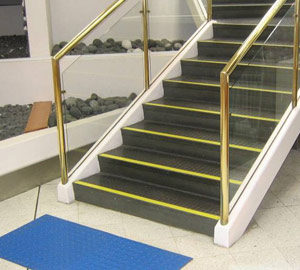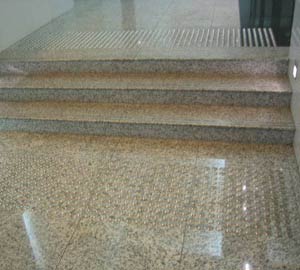I am starting to read in the Ontario based “Condo Law Blog” in order to learn about trends related to the Built Environment in Ontario. Between this type of Blog and based on our firm’s experience, we are being asked more frequently to conduct Built Environment Accessibility Audits by Condo Management Co’s and Boards of Directors of Condominiums.
The trend as we have seen it arises when Boards of Directors and Condo Management firms receive complaints from residents of condominiums both old and new from residents seeking more accessibility and inclusive design features in the common elements of the condominium in which they live.
This is a rather interesting discussion to commence & to be aware of as the new Ontario Build Code (OBC 2012) has been released as of Dec 27 2013 and it includes Accessible Built Environment Standards. Further, in 2012 the AODA released (far too quietly) the Design of Public Spaces which requires mandatory accessible design and design elements in parks, public spaces in and around Condominiums and businesses in Ontario.
So what does a Condo Board do with these requests or complaints? It is important for Build Management Companies and Boards to have a response in place, some education about the AODA as well as written policies about the AODA as these requests are going to become more common starting this year.
Some boards we find are taking a more cynical approach out of fear these requests will bankrupt the Condominium and Reserve funds. In this case some Boards suggest that “if those people with disabilities move into a condo and they know it is not accessible this is their problem”. (real language being quoted from a recent meeting we had with a Board in Toronto).
This is a typical response we come upon as most people when they hear the word “disabled” immediately think of someone in a wheelchair or in a scooter. Let’s think about this assumption and put some facts behind this mistaken thought. What about the person (who could be any of us at any time) who lives in a condo, heads off skiiing for the weekend and has an accident & is temporarily disabled and crutches. Or what if we have a car accident and develop a head injury? Or how about the long term resident whose husband has a stroke but is able to still live in the condominium. This could even be the lawyer we just reviewed for an ergonomic assessment who developed blindness as a side effect of a commonly used drug?
With short term and long term disabilities in mind, current or acquired not make an inquiry about the condominiums’ accessibility features? Do residents have increasing abilities to ask about this both because of the Accessibility for Ontarian’s with Disabilities Act (AODA), or the Ontario Human Rights Act? With the new Ontario Build Code release of the 2012 OBC which contains the Accessibility Amendment passed December 27th 2013) starting in 2014 it is best to prepare for more written inquiries and letters from residents in the Condominium. And these inquiries are going to happen with more frequency now that the AODA is in full swing for the province.
Rather than Board wondering why someone with a disability would move into a condo without accessibility how about taking another look at this. There are Condo Boards who are more progressive in their approaches, who understand that accessibility in design leads to inclusive design for all of the residents. To illustrate let’s take the example of the front door to the lobby of the condominium. If the front door becomes automated won’t this help the Mom with a stroller or the resident with armloads full of shopping bags? Will elevators which call out floors verbally allow the young teenager engrossed in their cell phone to know when they have arrived at their floor or the older individual with low vision to know what floor the elevator is on without having to ask?
The fact of the matter is the Design of Public Spaces, the Fire Code and the AODA’s Accessible Built Environment Standards (an add-on to the Ontario Build Code) all have mandatory requirements for all built environments in Ontario; whether new buildings or those being renovated, there is now a specified, mandatory requirements for accessible or barrier free design features to be added to the drawings for new buildings and for those being retrofitted & renovated.
There will occur an increase in the number of inquiries of your Board and Management company and we have seen this trend in our own firm which specializes in the implementation of the AODA and in Built Environment Audits and Planning (the Planning Documents as per the IASR are called Multi-Year Plans). Why will this happen in going forward? One, because people will become more aware of the AODA for Ontario as employers, public and private businesses start to get on board with their own compliance and two, more people are developing disabilities as a function of age and subsequent the disabilities which occur.
Both the Condominium Boards and Building Managers will need to be prepared. A good start point is to understand what the Accessibility for Ontarian’s with Disabilities Act is (AODA); what the new Build Code and Design of Public Spaces is and its impact on condominiums. From this should follow the development of written policies about the AODA and the Ontario Human Rights Code; all Board members should then be formally educated about the Customer Service Standards (CSS), the OHRC and the new IASR or Integrated Accessibility Standards Regulations to have a good handle on what these all are and how they impact the running of the condominium in going forward.
Our firm OPC Inc specializes in Accessible and Inclusive Design Built Environment Audits. We audit and report to both Condominium Boards and Management firms as to where the strengths are in the Public Spaces in and around the building, the updated Fire Code and the use of visual smoke and fire alarms; and the level of compliance in place or not relative to the new OBC & ABES addendum.
A carefully developed Multi-Year Plan for accessible design during the renovation & retrofit phases of projects can then be developed and committed as a written plan. The MYP should include realistic and time-based capital budgets to take into account both the capital costs and maintenance costs associated with enhancing or building accessible and barrier free design elements into the common spaces in the Condominium.
There are huge opportunities in place to enhance design which makes life easier for ALL of the residents in the built environment. Improved lighting, easy to read directional signage, automatic door openers and stair indicators are all ways in which inclusive design will increase the value of the property over time.
The AODA is here to stay as Ontario’s plan is to be a fully accessible Province by 2025, for residential, public and private business. A well prepared Condominium Board coupled with a Condominium Management team will make the difference between being issued written compliance orders or Human Rights complaints or being forward thinking to manage the process on the Board and Management teams timelines, budgets and project management approach.
To learn more about the AODA, the OBC’s ABES and how a Built Environment Audit should be conducted read more in OptimalPerformanceBlog.com or send us an email at AODA@optimalperformance.ca
JESleeth Strategic and Inclusive Design Consultant
Cheryl Giraudy Architect, MSc Signage & Wayfinding



